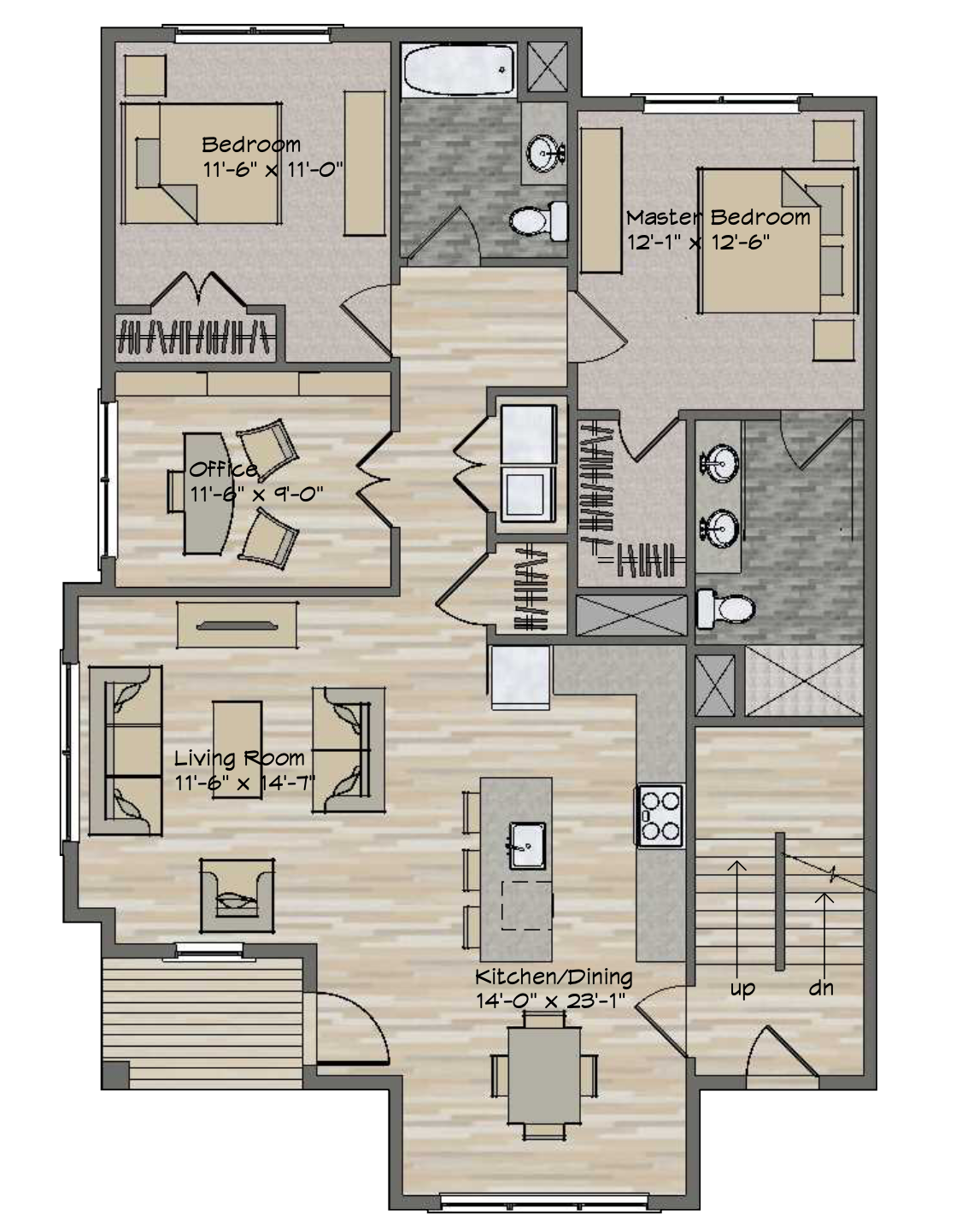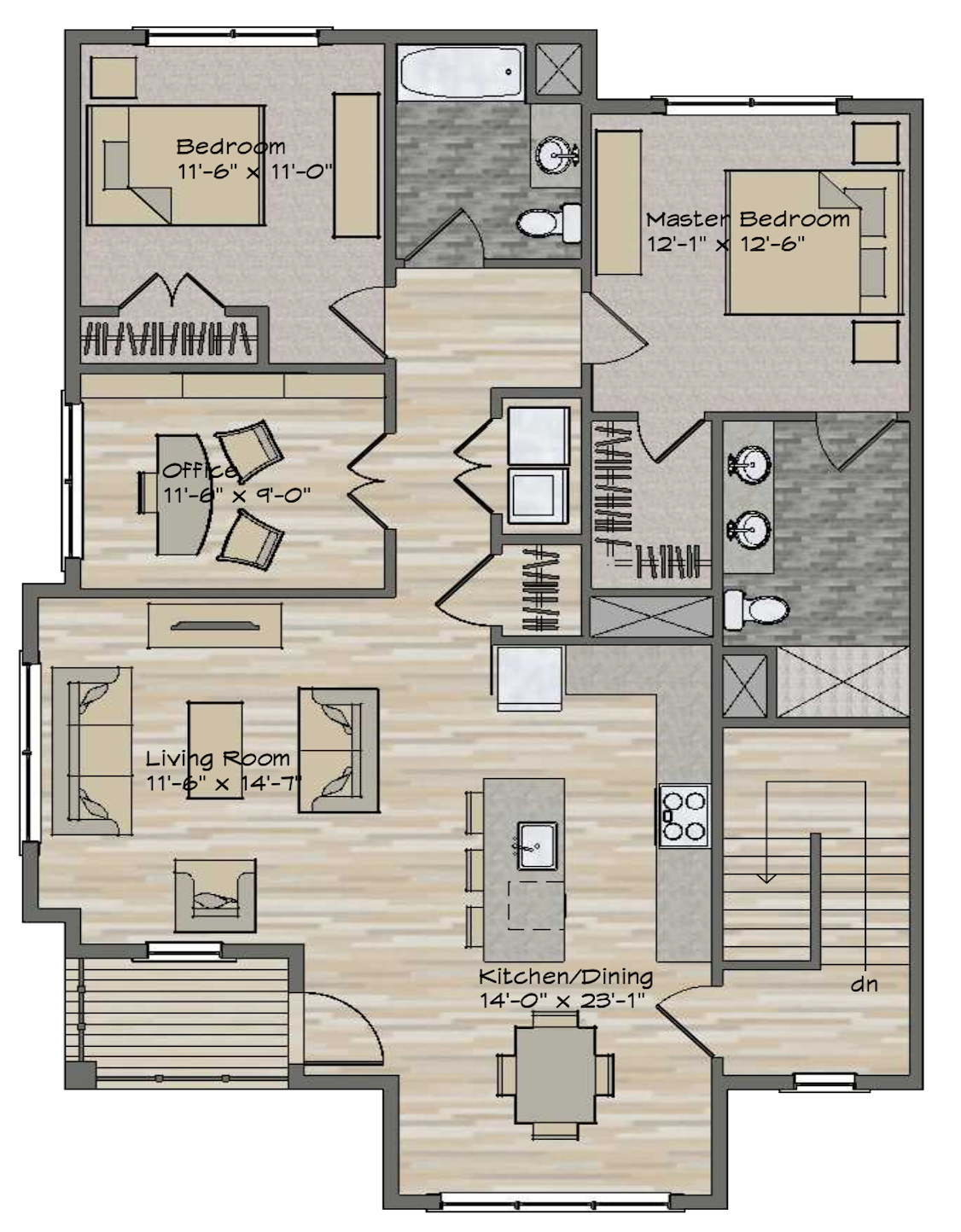Floor Plans
Buildings A & B
1446 Sqft · 2 Bed · 2 Bath · Office
Contact us for pricing and availability
1st Floor - Two Bedroom
-
1,446 sqft
2 bedrooms, 2 full baths and office/flex space
Open concept kitchen & living room
Spacious primary bedroom with walk-in closet and en suite bathroom
Hardwood flooring throughout living areas, tile in bathrooms/laundry, and carpet in bedrooms
Spacious 9’ ceilings on first floors
In-unit washer & dryer
Energy star rated windows & exterior doors
Private entrance
Private porch
2nd Floor - Two Bedroom
-
1,446 sqft
2 bedrooms, 2 full baths and office/flex space
Open concept kitchen & living room
Spacious primary bedroom with walk-in closet and en suite bathroom
Hardwood flooring throughout living areas, tile in bathrooms/laundry, and carpet in bedrooms
In-unit washer & dryer
Energy star rated windows & exterior doors
Private entrance
Private balcony
Building C
1900-2056 Sqft · 2 Bed · 2.5 Bath · Office
Contact us for pricing and availability
End Unit - Two Bedroom
-
2,025 to 2,056 sqft
2 bedrooms, 2.5 baths and office/flex space
Open concept kitchen, dining & living room
Spacious primary bedroom with sitting room, walk-in closet, and en suite bathroom
Hardwood flooring throughout living areas, tile in bathrooms/laundry, and carpet in bedrooms
Private entrance and single-car garage
Private front porch and back deck
Large office space with separate entrance and closet
Laundry room with washer & dryer
Spacious 9’ ceilings on first floors
Energy star rated windows & exterior doors



In-Line Unit - Two Bedroom
-
1913 to 1927 sqft
2 bedrooms, 2.5 baths and office/flex space
Open concept kitchen, dining & living room
Spacious primary bedroom with walk-in closet and en suite bathroom
Hardwood flooring throughout living areas, tile in bathrooms/laundry, and carpet in bedrooms
Private front entrance and single-car garage
Private back deck
Large office space with separate entrance and closet
Laundry room with washer & dryer
Spacious 9’ ceilings on first floors
Energy star rated windows & exterior doors



Features
Open, Flexible Floor Plans
Our elegant, spacious and thoughtful spaces feature 2 bedrooms and 2+ baths with home office opportunities and open floor plans.
Upscale Finishes
Spacious 9’ ceilings on first floors, generous LED recessed lighting, custom cabinetry & granite countertops in kitchens, stainless steel appliances, in-unit laundry — washers & dryers, and more.
Private Entrances, Porches & Garages
All apartments have private front entrances and a spacious, private porch/deck or balcony depending on the floor level. Private garages are offered for some units.
Unparalleled Location
Located right in the center of Cheshire, CT, Old Towne Commons is just steps from coffee, yoga, dining & shopping, walkable to to Cheshire High School, Cheshire Academy, the Watch Factory Shoppes, and less than a mile to the Cornwall Avenue entrance of the Farmington Canal Heritage Trail. Easy access to the Merritt Parkway (5 miles), I-691 (4 miles), and I-84 (4.5 miles).
Lawn & Snow Services
Lawn care & snow removal services are included.
Contact us for more details and pricing.




